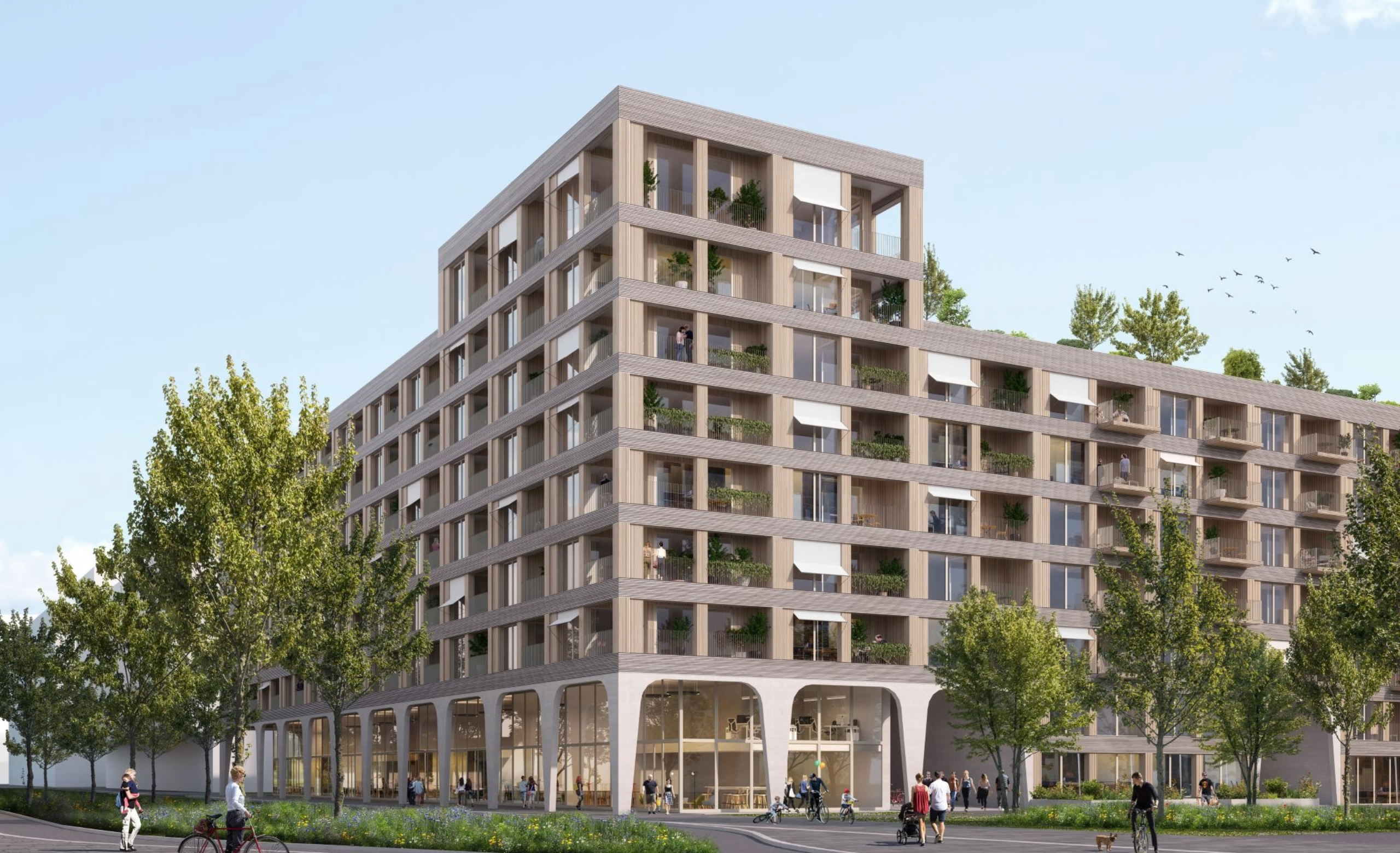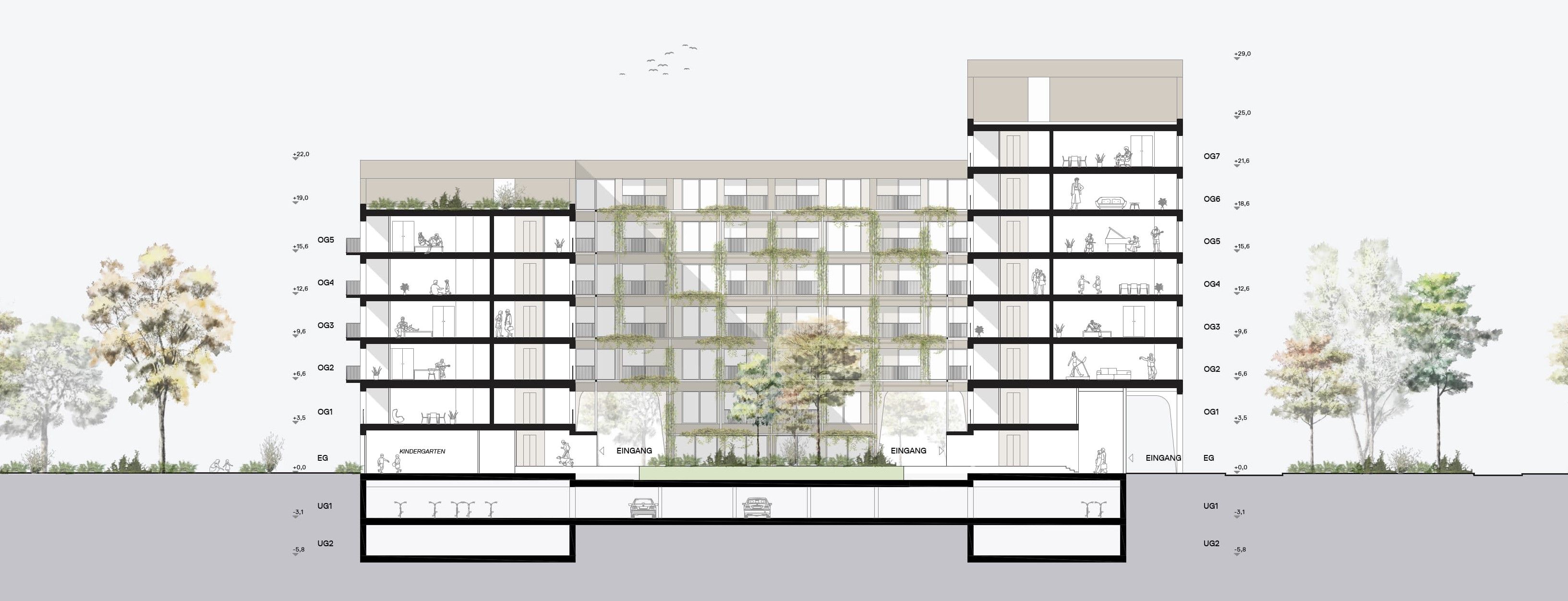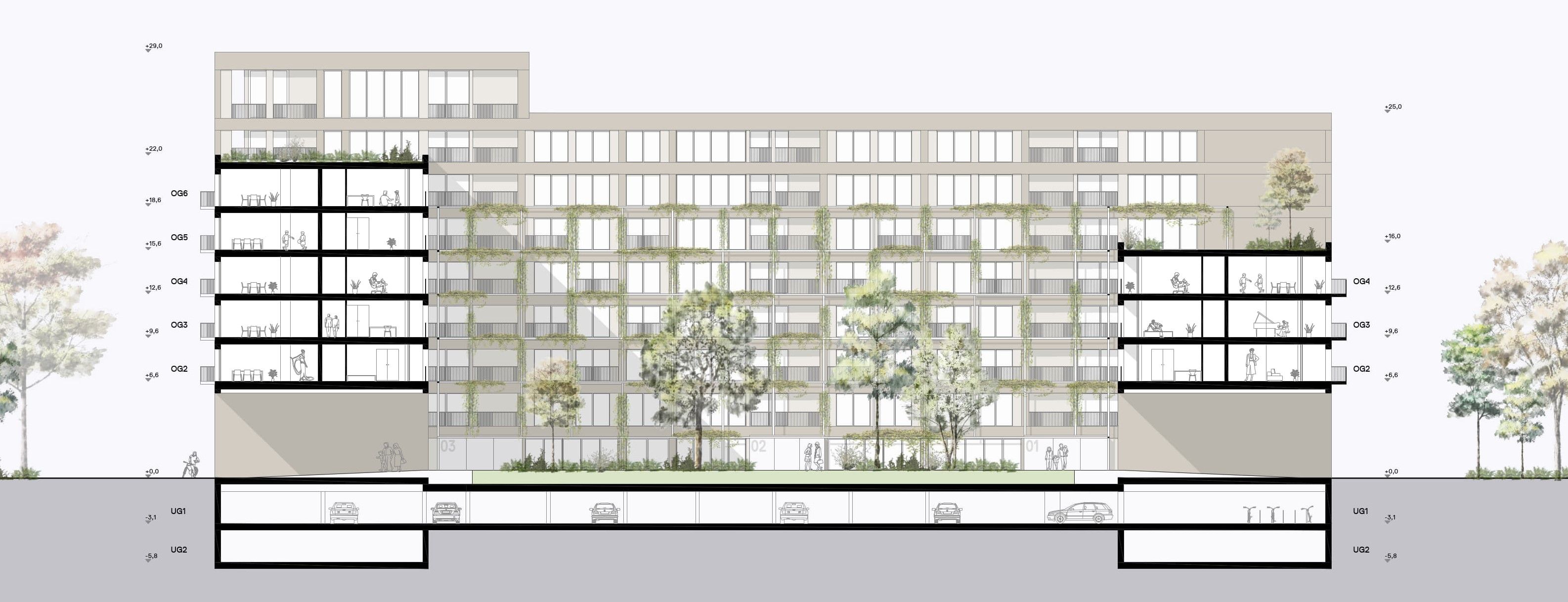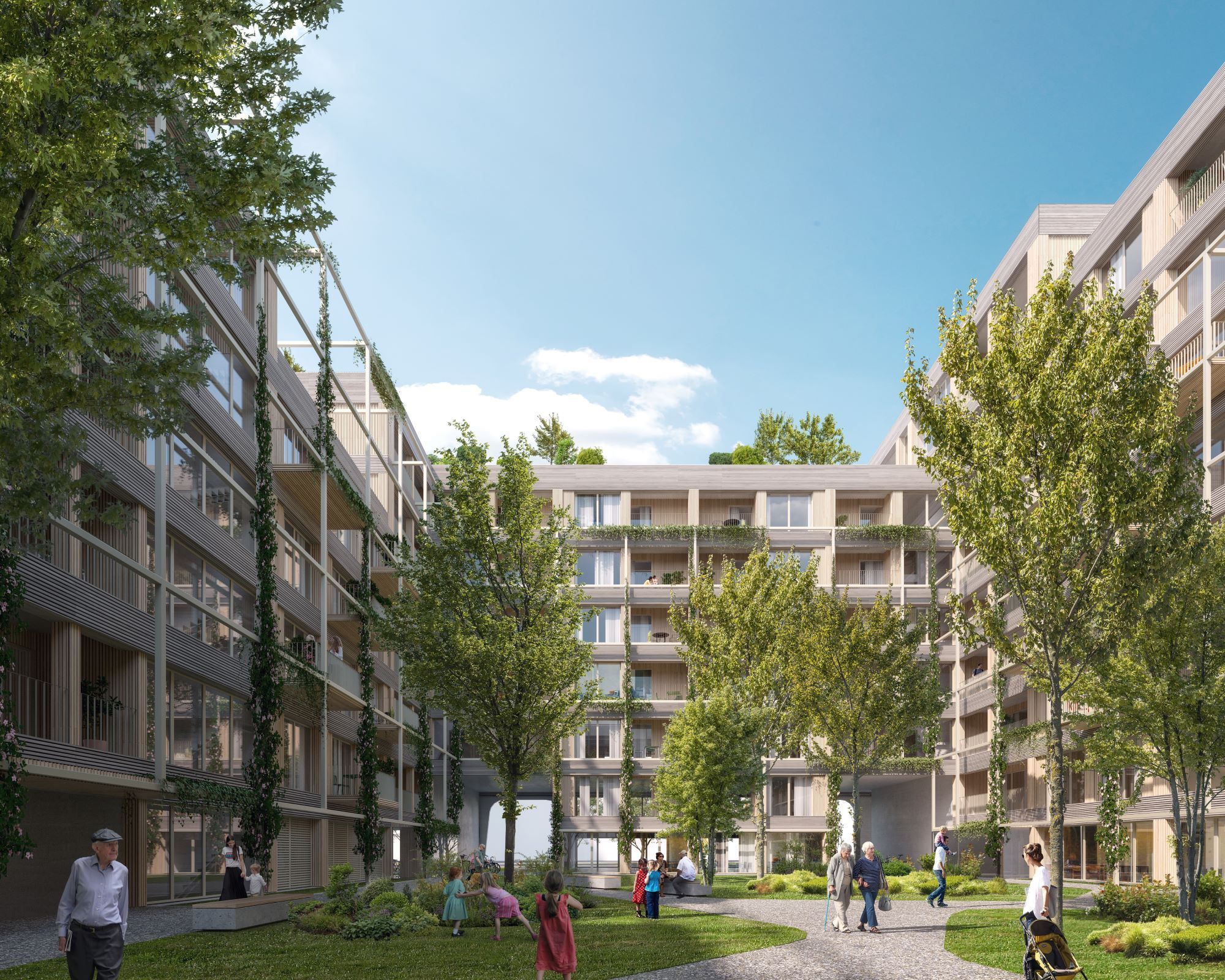
Neufreimann Development Site MU 1
competitionhonorable mention
competition entry2024
LocationMunich
ClientMünchner Wohnen Immobilien 3 GmbH
gross floor area17.984
in cooperation PlanSinn



All upper floors above the ceiling of the first storey are constructed using modular timber construction. The high proportion of timber results in an excellent CO₂ balance. The courtyard functions as a shaded oasis. Plant islands with small mounds for tree planting (thornless honey locust, winter cherry) help structure the space. A network of paths, along with play and leisure areas, invites residents to linger in the shade of the trees. Surfaces are permeable and open-pored, directing rainwater into the “sponge” system above the underground garage.

floor plans


